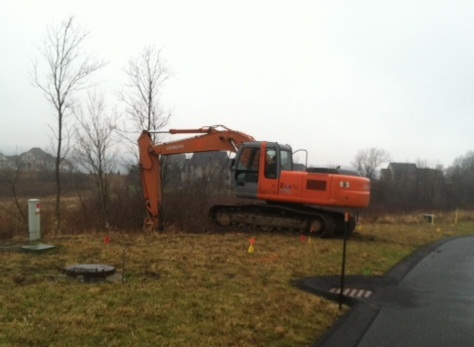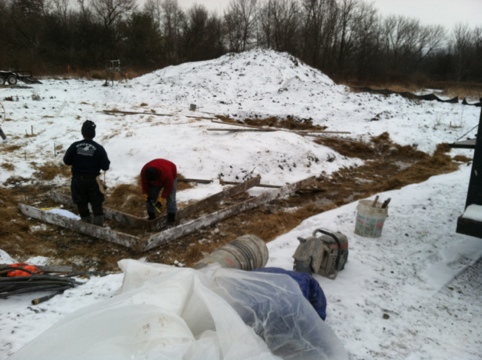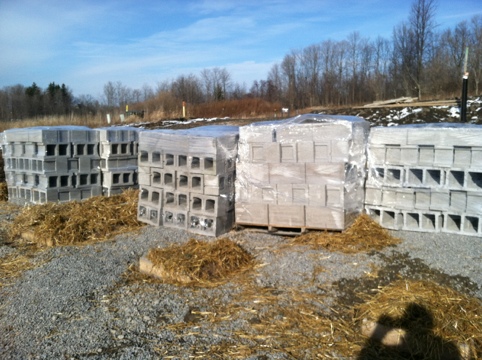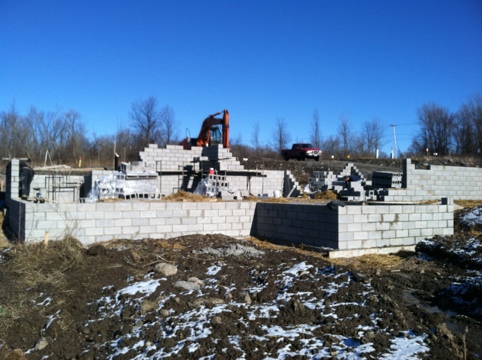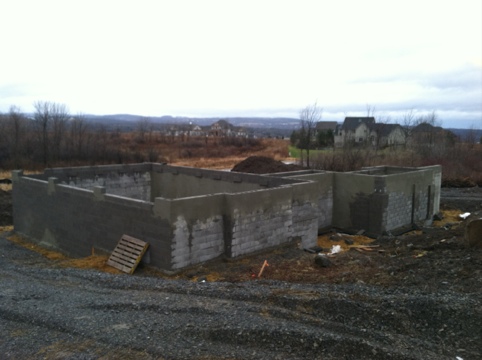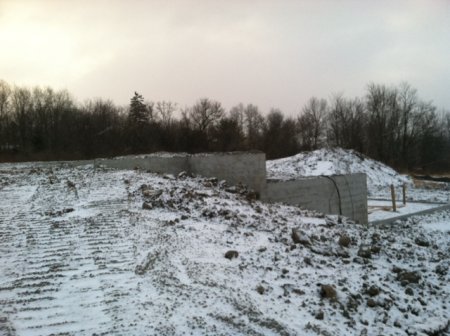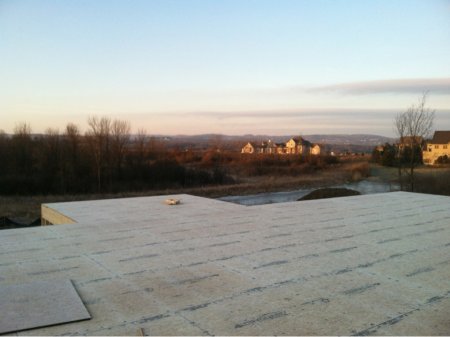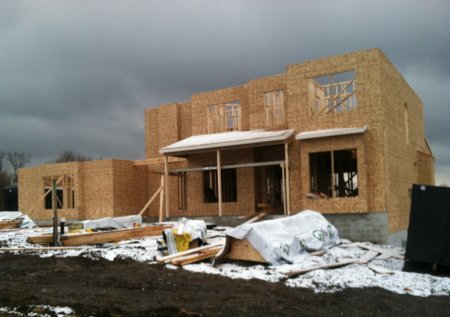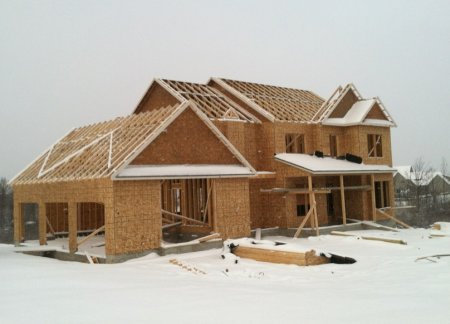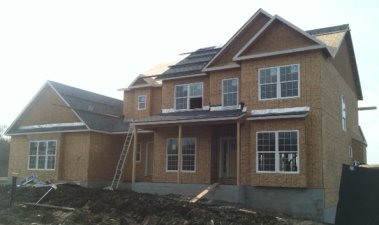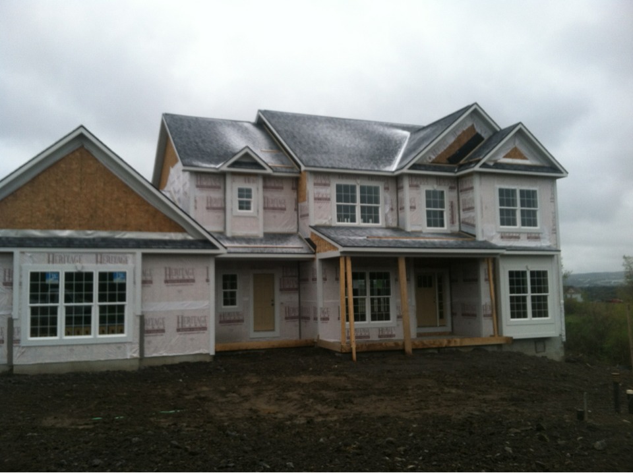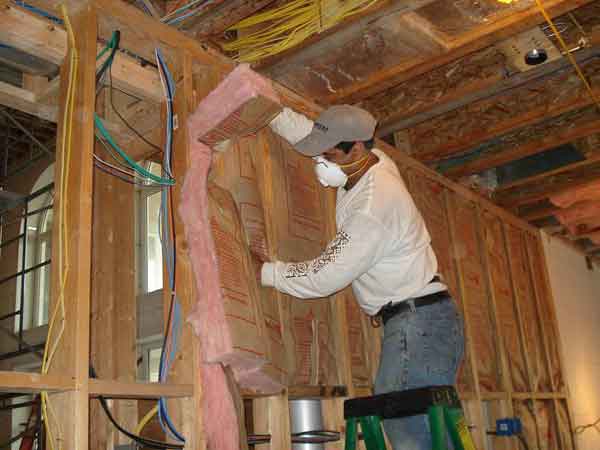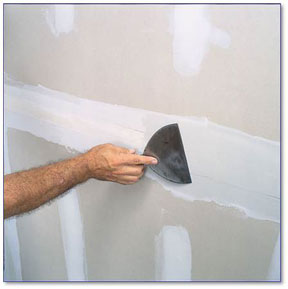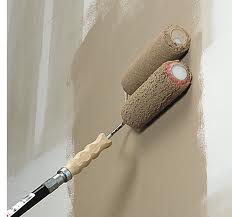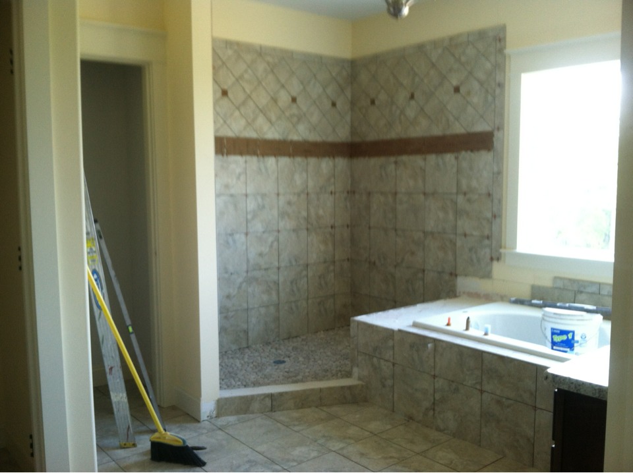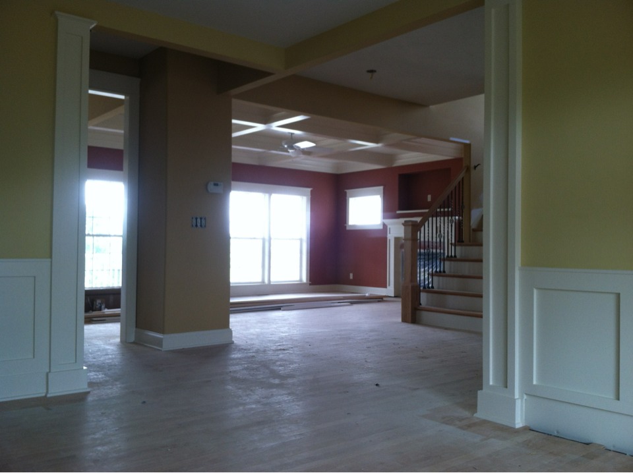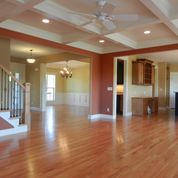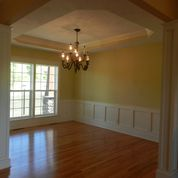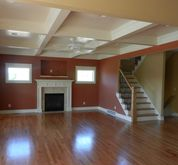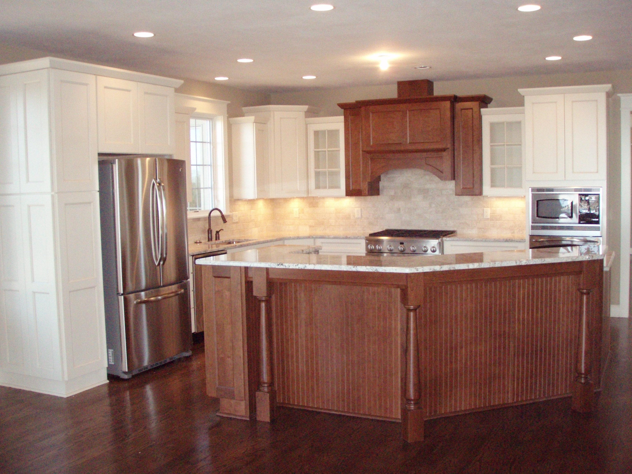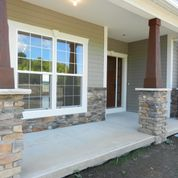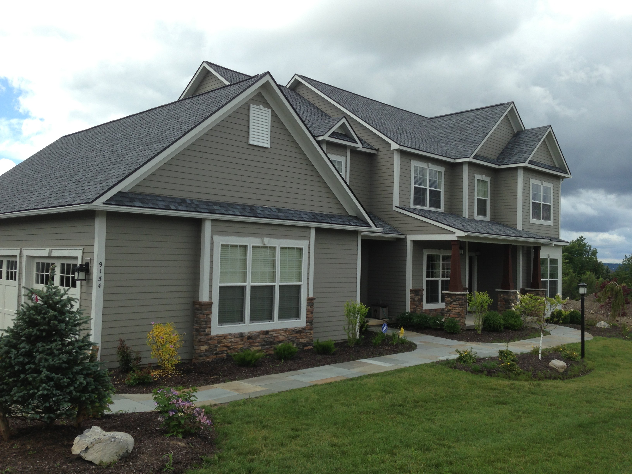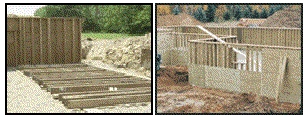 PWF (permanent wood foundation) basements
PWF (permanent wood foundation) basements
History – When you think of basements, you usually think of concrete, but the concept of using wood for a basement is actually pretty sound. Current design criteria has been tweaked since its conception in the early 1940s. The original basement is still the subject of routine inspections. After initial testing, the PWF-wood foundation industry became established in the 1960s, building codes have excepted the engineering of PWF-wood foundations for years. Today hundreds of thousands of homes are rest upon PWF-wood foundation basements.
Cost – The cost to construct a simple PWF-wood foundation basement can be less than the cost of a concrete block basement, but after adding the cost of waterproofing (perhaps the most crucial element of the PWF-wood foundation) the cost can be a little higher. Costs are also greater for PWF-wood foundation basements over 8’ tall.
Strength – PWF-wood foundation basements are designed to meet building code. Wood is not a rigid material like concrete; it can bow. With the pressure caused by backfill, instances of bowing of have been reported.
Design flexibility – Because wood has been a familiar construction element for years, it is easy to construct complex PWF-wood foundation basement configurations. Engineering may be required for all designs because requirements change with varying soil conditions, size and shape of basement and backfill heights.
The process – Unlike CMU basements and other types of concrete basements, PWF-wood foundation basements are not set on a footing. Instead, they are set on a granular base of; crushed stone, gravel or sand. The granular material is required for drainage – a critical element of the PWF-wood foundation. Concrete footings are required for support beam posts.
PWF-wood foundation basement and foundation walls are made from specially treated wood studs and plywood sheathing. Treated wood for PWF-wood foundations has a higher-grade treatment; it’s not the same as treated wood used for decks and fences. Fasteners are corrosive resistant stainless steel. The PWF-wood foundation basement walls should made off-site, in an environment where strict attention to construction details can be adhered to. Even though building the walls requires only carpentry skills, it is recommended the basement walls be manufactured in a plant that specializes in PWF-wood foundation construction.
At times, due to specific site and soil conditions, the excavation changes slightly from the planned fabrication. With PWF-wood foundations, after consulting with the designer, most deviations can be handled easily in the field.
A framing contractor, rather than a mason is required to assemble a PWF-wood foundation basement. Although 8’ x 8’ wall sections can be moved and assembled by hand, if possible, the use of a crane will allow fabrication of larger panels and faster assembly. As walls are set in place, caulk seals the joints, as the panels are joined together. If the granular base was prepared properly, the basement walls can be completed in just a few hours. Bracing is required and the finished walls nee to be checked for square and plumb.
After the PWF-wood foundation basement walls are erected, the basement floor and first floor framing need to be complete before the basement can be backfilled. This is a change from the construction sequence used with concrete block and poured concrete basements. (Because the walls are not backfilled, the framing crew may be at more risk of injury on a precast basement site.)
Basement floors can be conventional concrete or, in keeping with the PWF-wood foundation theme, they can be wood floor joists and plywood.
Water proofing is critical with a PWF-wood foundation basement. In addition to the granular drainage base and backfill, the below grade sections of the plywood exterior is covered with 6 mil poly sheeting at minimum.
Back on the inside of the PWF-wood foundation basement, the wood studs make it easy to run mechanicals, although there are some restrictions. Stud cavities offer exceptional insulation capacity.
Problems – PWF-wood foundations do not tolerate poor building practice or inexperienced framing crews/homebuilders. Strict adherence to design and a high level of supervision are required. Problems fall into two main categories:
1. Dampness problems due to an inadequate or non-performing drainage system, including surface water drainage. The homebuilder and the homeowner need to keep the water away from the house; the surrounding grade must slope away from the basement. Gutters and downspouts are a must and should discharge well away from the basement as well.
2. Structural problems resulting from soil pressure on the foundation walls; using the proper backfill material is also critical.
Carbon footprint – Because they little if any concrete, the carbon footprint for a PWF-wood foundation basement is the lowest of all the basement types.
If the PWF-wood foundation basement walls are fabricated at a manufacturing facility, there will be less onsite waste. Because of the chemicals used in treating the wood, onsite waste should not be burned.
Perhaps the biggest question regarding a PWF-wood foundation basement is longevity. Wood foundations are probably the only foundation where lifespan enters the equation. And while time spans in the 100 year range or greater are predicted; the truth is, no one knows for sure. Is it enough that a PWF-wood foundation will last well past your lifetime?


